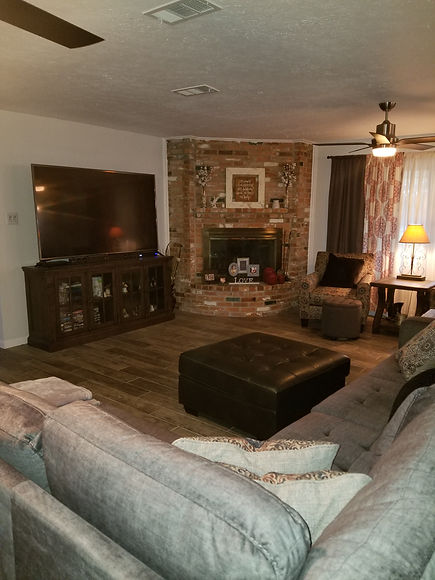MY PROJECTS PORTFOLIO
I give each project I work on the personalized attention it deserves. I work together with my clients to achieve great results while staying within budget. As a leading Remodeling Contractor, I take great pride in my work. Check out some recent projects below and get in touch for more information.

KITCHEN - BEFORE
This home 1968 mid-century colonial that hadn't had an update since the early 80's. Dated wallpaper, Formica counter tops and terrazzo tile floor.

KITCHEN UPDATE
Design: My client wanted a clean, crisp look that created a perfect backdrop for interchangeable pops of color as seasons change.
Spec: White shaker cabinets, brushed iron hardware, Black Galaxy granite counter tops, slate composite granite double sink, porcelain plank tile flooring and black stainless steel appliances.

KITCHEN UPDATE
Extended kitchen footprint and enclosed at one end to create 4'x11' walk-in pantry.

DINING ROOM - BEFORE
Wood paneling with built-ins.

UPDATED DINING ROOM
Design: Client wanted to lighten and brighten with natural light and open feel.
Spec: Removed built-in hutch, new windows, replaced paneling with textured, painted walls.

DEN - BEFORE
Wood paneling with exposed brick half wall dividing "den" from "formal living" and acoustic ceiling tiles. Carpeted floors.

FORMAL LIVING ROOM - BEFORE
Other side of half wall leading into formal dining room.

FAMILY ROOM RENOVATION
Design: Client wanted to create one large open family room with lots of natural light.
Spec: Replaced paneling with textured and painted walls, acoustic tile ceiling replaced, Chicago re-claimed brick corner fireplace preserved and carpet flooring replaced with porcelain plank tile.

FAMILY ROOM RENOVATION
Spec: Removed built-ins and replaced paneling with textured painted walls.

FAMILY ROOM RENOVATION
Design: Client wanted to create one large open family room with lots of natural light.
Spec: Replaced paneling with textured and painted walls, acoustic tile ceiling replaced, Chicago re-claimed brick corner fireplace preserved and carpet flooring replaced with porcelain plank tile.

GUEST BATH
Built-ins with 4"x4" white tile from floor to half-way up walls. Dated wallpaper and terrazo tile floor.

GUEST BATH UPDATE
Design: Client wanted updated look with more open feel to a narrow guest bath.
Spec: Replace dated square tiles on all walls with textured, painted walls. Replaced dated tub/shower combo with open tub and shower. Built-in cabinets replaced with spa-like double vanities and updated light fixtures.

GUEST BATH UPDATE
Removed sliding glass shower doors and updated shower tile with inset shelves and mosaic tile accent.

MASTER BATH - BEFORE
Small master bath with narrow tiled walk-in shower and 4"x4" ceramic tile from floor to half wall.

MASTER BATH UPDATE
Updated tile, insets with mosaic tile insets and wall to wall bench seat.

MASTER BATH UPDATE
Open concept shower with pony walls.
